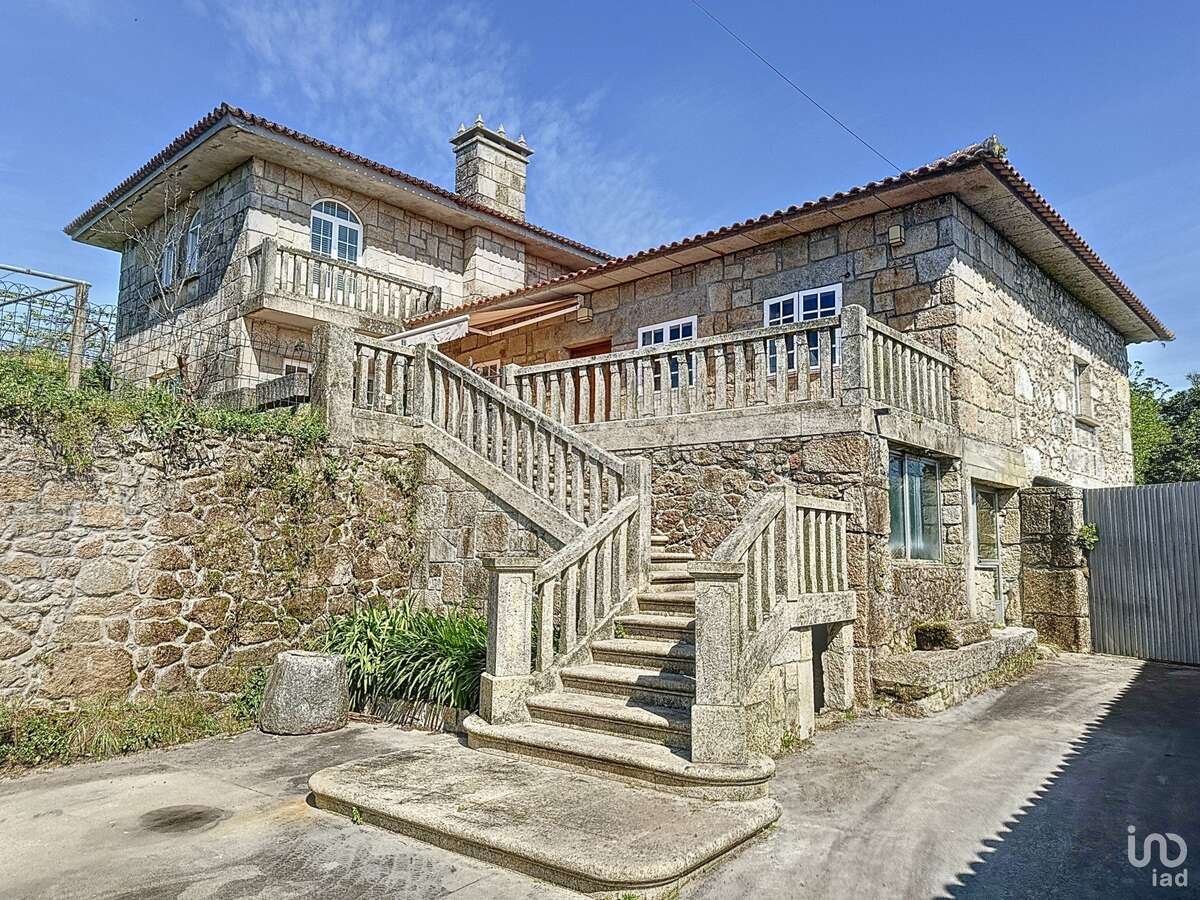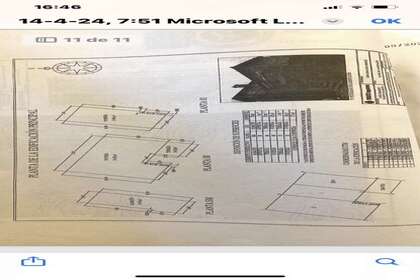Townhouse in Tremoedo, Vilanova de Arousa, Pontevedra [Ref 491739]
395.000€ (Barter)
 400m²
400m² 5
5 3
3 5
5

Discover the charm of this spectacular chalet house in Vilanova de Arousa, located on the border with Cambados! This impressive property has 5 bedrooms and 2 bathrooms distributed over 371 square meters, offering generous space for the whole family. The 1300 square meter plot offers numerous opportunities for outdoor recreation.
Upon entering, you will be greeted by a cozy hall that divides the house into two areas. On the one hand, a fully equipped kitchen with modern appliances, which leads to a spacious living-dining room ideal for family gatherings or relaxation by the fireplace. Additionally, an en-suite bedroom complements this area. On the other hand, two bedrooms, a bathroom and a laundry room provide functionality and comfort.
On the upper level, bright rooms offer incredible views of the Salnés Valley. The house also has a basement that houses a cellar with traditional elements such as presses and wooden barrels, perfect for storing and enjoying your harvests.
The exterior features a large stone terrace with idyllic views, ideal for enjoying food and wine in company. In addition, a typical Galician granary adds authenticity to the property.
The chalet includes covered parking for 4 cars, ensuring comfort and space for residents and their guests.
Located in Vilanova de Arousa, this house offers a unique opportunity to experience the tranquility and beauty of the Galician countryside, with picturesque trails, lush forests and sea views. Don't miss the opportunity to make this property your new home! Contact us today to schedule a visit and discover everything this chalet has to offer.
Enviar comentarios
Paneis laterais
Historial
Traducións gardadas
Upon entering, you will be greeted by a cozy hall that divides the house into two areas. On the one hand, a fully equipped kitchen with modern appliances, which leads to a spacious living-dining room ideal for family gatherings or relaxation by the fireplace. Additionally, an en-suite bedroom complements this area. On the other hand, two bedrooms, a bathroom and a laundry room provide functionality and comfort.
On the upper level, bright rooms offer incredible views of the Salnés Valley. The house also has a basement that houses a cellar with traditional elements such as presses and wooden barrels, perfect for storing and enjoying your harvests.
The exterior features a large stone terrace with idyllic views, ideal for enjoying food and wine in company. In addition, a typical Galician granary adds authenticity to the property.
The chalet includes covered parking for 4 cars, ensuring comfort and space for residents and their guests.
Located in Vilanova de Arousa, this house offers a unique opportunity to experience the tranquility and beauty of the Galician countryside, with picturesque trails, lush forests and sea views. Don't miss the opportunity to make this property your new home! Contact us today to schedule a visit and discover everything this chalet has to offer.
Enviar comentarios
Paneis laterais
Historial
Traducións gardadas
Property details
Reference:
491739Size:
400m²Usable size:
370m²Bedrooms:
5Bathrooms:
3Furnished:
Partially furnishedGarage:
Private (5 Parking places)Garage type:
ClosedGarden:
Private Lounges:
2Built-in cupboards:
YesIndependent dining room:
Yes Furnished kitchen:
Furnished with appliancesKitchen type:
IndependentSuites:
1Terraces:
1 Balconies:
1 Orientation:
SoutheastLocation:
Not far from the beach, Residential area, UrbanizationViews:
Town, StreetFinishing carpentry :
SapeliType of windows:
WoodStorage room:
YesHot water:
YesType hot water:
Electric heaterHeating:
CentralizedHeating type:
Diesel fuelNo. of floors:
2Style:
ManorialFacade:
StoneEquipment:
Microwave, Water, Mansard, Appliances, Chimney, Pergola, Well, Shower plate, , Cellar, PorchContact us
Information on property
Please, complete the information in this form to send your request

































