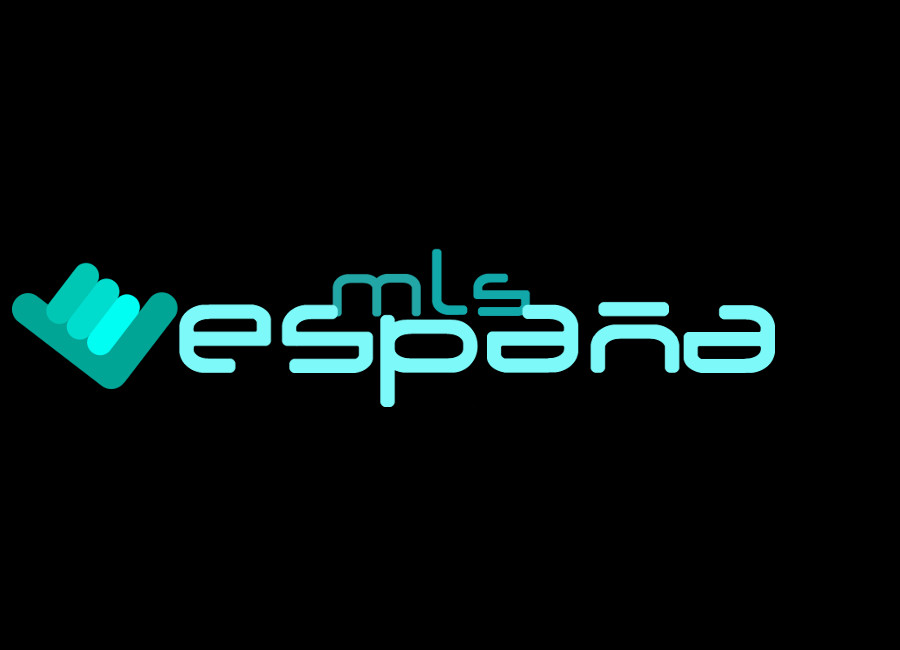Chalet in Arxius, L'arxiu, Sant Cugat del Valles, Barcelona [Ref 558047]
Photos
-

Front -

Facade -

Facade -

Entrance -

Entrance -

Lounge - dining room -

Lounge - dining room -

Lounge - dining room -

Kitchen -

Kitchen -

Private swimming-pool -

Private swimming-pool -

Private garden -

Bedroom -

Bedroom -

Bedroom -

Bedroom -

Bedroom -

Office -

Suite bathroom -

Suite bathroom -

Suite bathroom -

Suite bathroom -

Suite bathroom -

Balcony -

Garage -

Garage -

Garage -

Terrace -

Semi-basement -

Semi-basement -

Semi-basement -

Semi-basement -

Semi-basement -

Utility room
Contact us
Information on property
Please, complete the information in this form to send your request
Contact us
We call you for free
Call us:






 960119145
960119145



